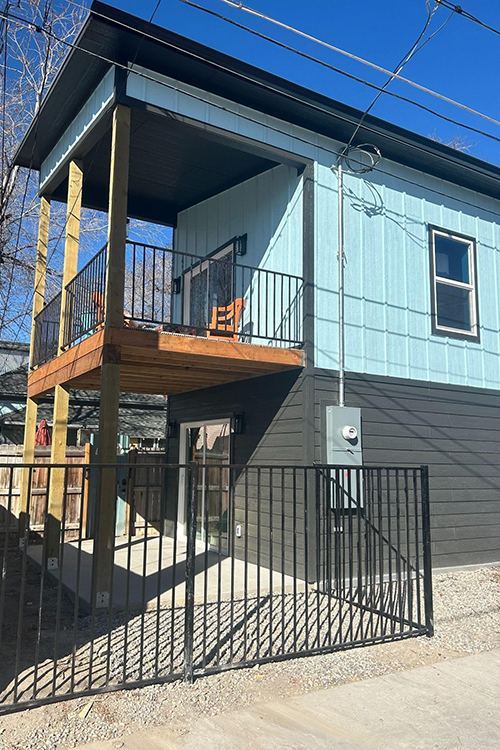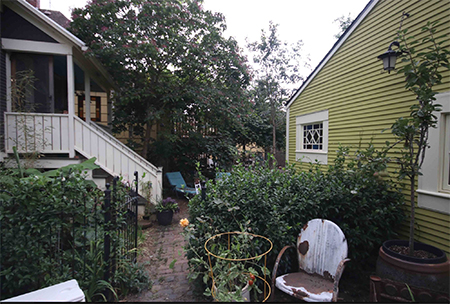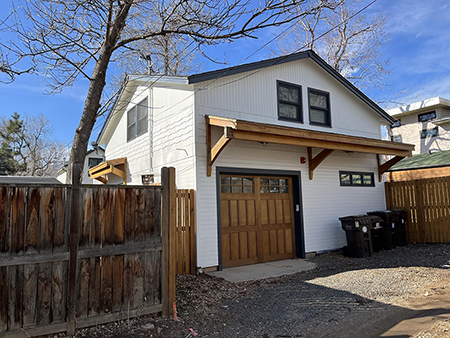Additional Opportunities to Amend ADU Codes and Increase Development
Additional Opportunities
You can submit information about one or more of these opportunities as part of your Supportive Jurisdiction Certification Report, utilizing the Other Strategies section of that form. The eligibility of any “Other Strategy” submitted will be determined by the Department as part of its review of your submission. Other Strategies are generally expected to be as impactful and durable as the nine strategies listed in the statute. See the Certification Report form for details on required items for submission.
Updating ADU codes and easing restrictions beyond state law where possible is a great place to start for a jurisdiction hoping to support ADU development.
When submitting information about your use of one of these programs or policies as part of your Supportive Jurisdiction Certification Report, your submission will be particularly reviewed for keeping with the goal of the legislation: to encourage the development and use of ADUs.
Potential Strategies
Opportunities for changes include but are not limited to:

Image Source: City of Grand Junction
Removing or relaxing restrictions to allow ADUs on most lots can get more ADUs built. This includes:
- Square Footage - Allowing for a range beyond 500 to 750 square feet, which is required by the law. Size restrictions can prevent lower income homeowners with smaller homes or lots from building an ADU, as well as 800 to 1,000 square foot ADUs from being built, which can help fill the 2-bedroom unit gap.
Examples: Colorado Springs (limited to 50% of the primary structure or 1,250 sqft, whichever is less, unless the primary structure is less than 1,500 sqft, the ADU may be 750 sqft), Grand Lake, Salida, Sheridan, and Telluride (up to 1,000 square feet), Aurora (below 500 square feet) - Height - Allowing ADUs to be the same height as the primary home, including a two-story ADU, particularly if second-story additions are allowed.
Examples: Lakewood and Littleton (30 feet), Glenwood Springs (27 feet) - Side and Rear Setbacks - Allowing ADUs to have a smaller setback in certain cases, particularly for rear setbacks. These restrictions can prevent an ADU from being built. The law requires ADUs to have the same setbacks as the primary home, with rear setbacks either the same as other accessory structures allowed in the zoning district, like sheds, or five feet.
Examples: Durango (side setback: 3 feet or same as primary; see the Durango case study) - Front Yard Setbacks - Allowing ADUs in front yard if meeting setback and other lot requirements. For some lots with insufficient rear or side yards, building an ADU in the front might be the only option.
- Other Design and Dimensional Standards - Reviewing and amending other existing standards in your land use code that could prevent ADUs, especially detached ADUs. This may include: building or lot coverage limitations; open space requirements; limitations on the number of accessory structures on a property; and/or addressing legal nonconforming lots (or other legal nonconformities unrelated to life-safety) and whether the construction of an ADU would be prohibited due to intensification (e.g. disallowing an ADU because the legal nonconforming lot is less than the minimum lot size required in the zone district).
Complementary Opportunities: Allowing Multiple ADUs on the Same Lot, ADU Technical Assistance for Homeowners
Multi-family developments may have particular opportunities to convert underutilized spaces (ex: empty leasing offices, social spaces) into ADUs and to add detached unit(s). Multi-family property owners may also have access to the financial resources to make the investment in ADUs.
Complementary Opportunities: Enabling a Pathway for the Separate Sale of an ADU, Providing Development Bonuses to Nonprofit Developers, Incentivizing Affordable ADU Rentals, ADU Technical Assistance for Homeowners, Supporting the Development of an ADU Nonprofit, Identifying Strategic Outreach Priorities (identifying multi-family properties with space for ADUs in target neighborhoods)
While not required by the law, allowing more than one ADU per lot is mentioned as optional. Doing so can naturally increase density in neighborhoods, provide more housing units for the local workforce, and increase multi-generational living opportunities. 
Examples: Denver, Englewood, Grand Junction (see the Grand Junction case study)
Complementary opportunities: Updating Design and Dimensional Standards (which may be necessary to fit multiple ADUs on a typical lot), Providing Development Bonuses to Nonprofit Developers, ADU Technical Assistance for Homeowners, Regulating the Use of ADUs for Short-Term Rentals
Requiring offsite improvements (such as installing or fixing sidewalks, installing right-of-way landscaping, paving alleyways, etc) can be costly, extend project timelines, and ultimately prevent the development of an ADU, particularly for lower income homeowners. Waiving these improvements, except when necessary for public health and safety, can remove an obstacle to ADU production.
Examples: California state law does not allow denial of an ADU permit due to other issues on the property (e.g., nonconforming zoning, building code violations, or unpermitted structures) unless there is a threat to public health and safety.
Complementary opportunities: Waiving Requirements for Primary Home Updates, ADU Technical Assistance for Homeowners
Requiring the primary home to meet current building code in order to build an ADU can be overly onerous and costly. Doing so can not only prevent an ADU from being built, but also encourage illegal ADUs. Unless an upgrade is required as part of the ADU plan, waiving this requirement can increase ADU production in certain cases.
Examples: California state law does not allow denial of an ADU permit due to other unrelated issues on the property (including nonconforming zoning, building code violations, or unpermitted structures), unless there is a threat to public health and safety.
Complementary opportunities: Waiving Offsite Improvements, ADU Technical Assistance for Homeowners
While the law states that new off-street parking cannot be required for an ADU, with some exceptions, there are additional parking requirements that can be waived:
- Do not require replacement parking when construction of the ADU removes an off-site parking space from the primary unit (e.g. garage conversions, detached unit placed where a parking space used to be).
- If utilizing the allowed exceptions in HB24-1152, do not require a parking space for certain site or transit conditions (e.g. studio ADU or close to transit)
Examples: Fort Collins
Complementary opportunities: Developing Allowances and Guidance for Garage Conversions, ADU Technical Assistance for Homeowners
Offering development bonuses to nonprofit developers for projects including ADUs can be an important incentive to get more ADUs built that are also affordable. Examples of incentives/bonuses include:
- Additional density or ADU size
- Reduced/waived fees
- Ability to add ADUs in zones other than single-family
- Ability to add multiple ADUs on the same lot
- Zoning waivers
Complementary opportunities: Enabling a Pathway for the Separate Sale of an ADU, Allowing ADUs in Zones Other Than Single-Family, Allowing Multiple ADUs on the Same Lot, Waiving or Reducing ADU-related fees for Low- and Moderate-Income Households, Waiving or Reducing ADU-Related Fees for All Applicants, ADU Technical Assistance for Homeowners

While ADU garage conversions are a great opportunity to boost ADU production in many cases, they can be complex, and homeowners are often confused by requirements for their structure, which can vary substantially from other types of conversions. Often, older garages will need to be demolished for an ADU to be built in its place, rather than a conversion of the structure. Jurisdictions can work internally on the rules, exceptions, and process for garage conversions and develop external guidance for homeowners so they fully understand the process and what to consider.
Internal guidelines about garage conversions should provide clarity on topics including:
- Waiving side and rear setbacks for ADUs built on the existing garage footprint.
- Allowing moderate additional square footage allowances for newly constructed entryways, etc., beyond the existing structure or footprint.
- Allowing concurrent processing of garage demolition and building permits.
- Requirements (if needed) for replacement parking spaces.
- Requirements for fire-rated walls within a certain distance from the primary home or property lines.
- Required utility hookups and separation from the primary home (separate meters, etc.).
External guidance for homeowners should include (see the Garage Conversion Guidance Template for an example format and outline):
- Overall regulations on different types of conversion, including attaching an ADU to an existing garage, converting an existing garage, converting an existing accessory structure, converting an unpermitted structure.
- Important local rules to note, covering zoning, fire safety, utility hookups, footprint/size restrictions, and any other important information.
- A warning or word of note that garage conversions can require significant upgrades to the existing structure and that homeowners should start with an inspection by a structural engineer to determine project scope.
- An overview of the types of structural changes and considerations typically included in a garage conversion project.
Complementary opportunities: Further Waiving Parking Requirements (particularly concerning replacement parking when garage parking is removed), Auditing Application Review Process, ADU Technical Assistance for Homeowners, Supporting Homeowners to Bring Preexisting ADUs into Compliance (allowing conversion of an unpermitted structure), Supporting the Development of an ADU Nonprofit, Identifying Strategic Outreach Priorities (mapping garage opportunities in target neighborhoods)
Toolkit Resources: Garage Conversion Guidance Template