Compact Development - Case Briefings
Compact Development Strategy #1 | Higher Density Mixed-Use Development (Rural Adaptation – Higher Density Near Service Areas)
Higher density in core areas, such as downtowns, business districts, or near transit concentrates development into smaller, more accessible areas. These typically blend multiple uses, such as residential, retail, commercial, employment, and entertainment in close proximity. In rural settings, compact development encourages sustainable growth by using existing utility and transportation infrastructure. This also helps direct growth into areas closer to jobs and services, while lowering density in areas served by well and/or septic systems.
The highlighted case studies showcase successful instances where communities modified policies and regulations to encourage higher residential densities around employment and commercial hubs. The resulting areas are usually walkable and well-connected to local amenities. A key success metric for communities is to evaluate and revise local regulations, such as setbacks lot coverage, and height restrictions that may pose a barrier to density.
Urban Community Example
Mile High Greyhound Park, Commerce City, Colorado
The 65-acre former Mile High Greyhound Park racetrack and entertainment site is being transformed into a diverse mixed-use community hub, with a variety of residential housing options. The site’s designations as both an urban renewal area and a former brownfield site provided access to funding sources essential for redevelopment. A comprehensive Planned Unit Development (PUD) framework was established to serve as a strategic guide, aligning the development with the envisioned goals, emphasizing a mix of residential uses, and promoting increased population densities in the area.
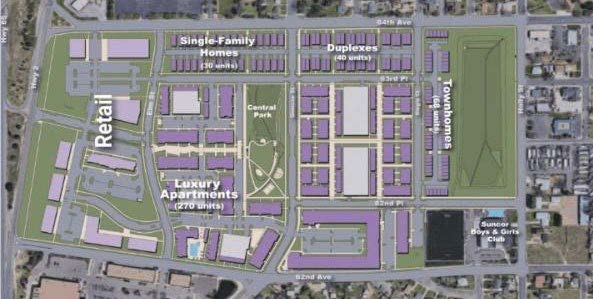
Source: Project Mile High Greyhound Park
Rural Community Example
8th Street Redevelopment Project, Craig, Colorado
Situated on the former Memorial Regional Hospital site, the project is located within walking distance of the downtown district to the south, as well as the elementary and middle school sites to the north. This 1.3-acre former brownfield site utilized funding from the EPA, CHFA, and DOLA to build 20 modular townhome units priced below 120% of the Area Median Income (AMI). To promote ongoing development and investments in the area, the City reviewed and revised their local regulations, facilitating increased residential densities and housing product types. A local housing authority was established, assuming the role of the local developer to further support the project’s progress.
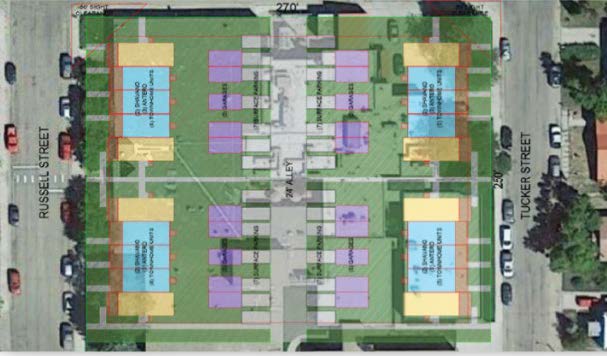
Source: 8th Street Project
Compact Development Strategy #3 | Minimum Lot Size Requirements
Implementing smaller minimum lot sizes and requirements can efficiently enhance land and resource utilization. The approach not only encourages diverse housing options, but also promotes the development of new housing styles at different price ranges to help meet local affordability goals. The following case studies demonstrate how localized and context sensitive modifications to conventional zoning regulations and dimensional criteria can encourage innovative infill projects and the creation of affordable housing opportunities, as well as preserve prime agricultural lands and sensitive environmental areas in urban fringes and rural communities.
Urban Community Example
Midtown, Denver, Colorado
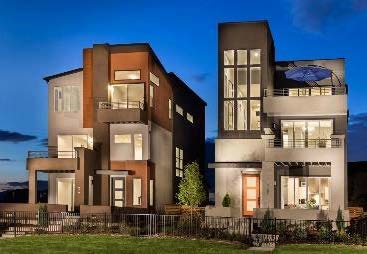
The developing Midtown neighborhood in Denver integrates diverse residential housing types and lot sizes that control neighborhood density through thoughtful design and balance of the built environment. Featuring a variety of lot sizes, some as small as 2,000 square feet, the neighborhood accommodates various price ranges, ensuring the inclusion of diverse income levels and family sizes. The overall development approach carefully considers the interrelationship between lot sizes, housing types, parking needs, public open spaces, and overall walkability of the neighborhood.
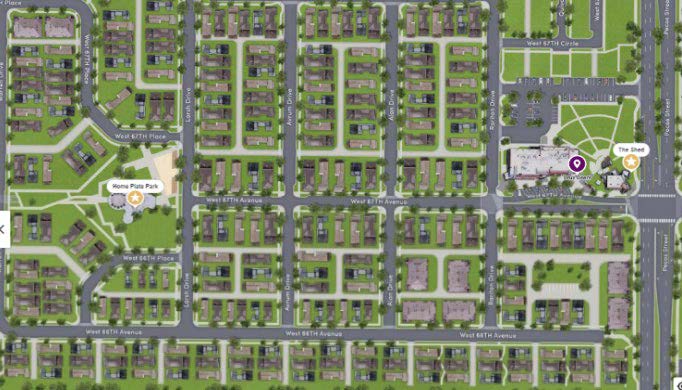
Rural Community Example
Flagler, Colorado
As part of a regional housing assessment, the Town of Flagler on the eastern plains of Colorado, updated its local zoning regulations. The objective: promote a variety of residential unit types, reduce lot sizes, and make adjustments to setbacks and lot coverage criteria. These modifications were carefully tailored to align with the local context and aimed at fostering housing affordability for current and future residents, while preserving prime agricultural land, which is a key economic driver for the community.
Building upon these updated regulations, the Town leveraged publicly owned land to conceptualize an attainable housing development situated across the street from the local elementary school. The community demonstrated its readiness to advance the project and concurrently pursued funding for necessary infrastructure improvements.
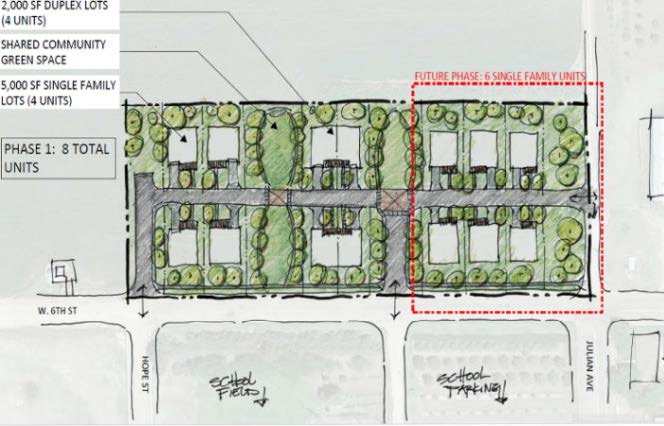
Project Contact: Town Clerk
Source: Ayres Associates